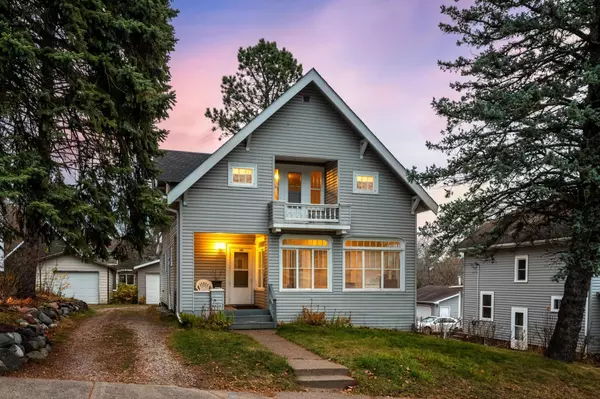$205,000
$219,900
6.8%For more information regarding the value of a property, please contact us for a free consultation.
3 Beds
2 Baths
1,540 SqFt
SOLD DATE : 03/06/2025
Key Details
Sold Price $205,000
Property Type Single Family Home
Sub Type Single Family Residence
Listing Status Sold
Purchase Type For Sale
Square Footage 1,540 sqft
Price per Sqft $133
Subdivision Parkland Div Of Duluth
MLS Listing ID 6631087
Sold Date 03/06/25
Bedrooms 3
Full Baths 1
Year Built 1921
Annual Tax Amount $2,615
Tax Year 2024
Contingent None
Lot Size 4,791 Sqft
Acres 0.11
Lot Dimensions 50x100
Property Sub-Type Single Family Residence
Property Description
Chester Park Traditional full of character and charm. Large eat-in kitchen, informal dining room with a large picture window allowing in the natural light. Enjoy sitting in the 4 season sun room filled with natural light and hardwood floors, Upper level features custom built-ins, 3 bedrooms and a full bath. 2 of the bedrooms feature hardwood floors and double closets with a secret passageway. All this including a 1.5 detached garage on a spacious lot. Don't let this one get away.
Location
State MN
County St. Louis
Zoning Residential-Single Family
Rooms
Basement Full, Stone/Rock
Interior
Heating Other
Cooling Window Unit(s)
Fireplace No
Exterior
Parking Features Detached
Garage Spaces 1.0
Building
Story Two
Foundation 1540
Sewer City Sewer/Connected
Water City Water/Connected
Level or Stories Two
Structure Type Vinyl Siding
New Construction false
Schools
School District Duluth
Read Less Info
Want to know what your home might be worth? Contact us for a FREE valuation!

Our team is ready to help you sell your home for the highest possible price ASAP
GET MORE INFORMATION







