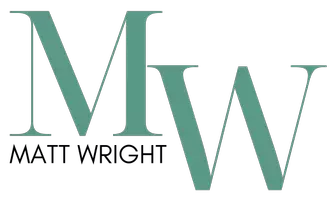$678,000
$599,900
13.0%For more information regarding the value of a property, please contact us for a free consultation.
4 Beds
3 Baths
3,694 SqFt
SOLD DATE : 03/17/2022
Key Details
Sold Price $678,000
Property Type Single Family Home
Sub Type Single Family Residence
Listing Status Sold
Purchase Type For Sale
Square Footage 3,694 sqft
Price per Sqft $183
MLS Listing ID 6146432
Sold Date 03/17/22
Bedrooms 4
Full Baths 2
Three Quarter Bath 1
Year Built 1991
Annual Tax Amount $5,823
Tax Year 2020
Contingent None
Lot Size 5.070 Acres
Acres 5.07
Lot Dimensions 247x604x462x693
Property Sub-Type Single Family Residence
Property Description
Rare & Serene! Introducing a delightful place to live well! A pristine rambler filled with natural light on over 5 acres plus 1/8 ownership interest in an 11 acre parcel of land with over 2000 feet of frontage on the Kinnickinnic River. The ideal place to fly fish, kayak and tube, the Kinnickinnic is gorgeous. This property boasts a private staircase with a private deck with gazebo tucked into the forest partway to the river. Pack a picnic and enjoy! More details about the river access in the supplemental info. The home is pristine with new carpeting throughout the lower walkout level. New countertops sinks and lighting in both guest bathrooms. Warm up on winter evenings in the sauna or cozy up in front of either the family room wood-burning fireplace or living room gas fireplace. Watch springtime arrive in the heated sunroom. The expansive deck features new maintenance-free decking. Both garages are insulated & heated. Plant a garden in the deer-proof raised beds. Offer Due by Sun 2PM
Location
State WI
County Pierce
Zoning Residential-Single Family
Body of Water Kinnickinnic River
Rooms
Basement Egress Window(s), Finished, Full, Walkout
Dining Room Informal Dining Room
Interior
Heating Forced Air, Fireplace(s)
Cooling Central Air
Fireplaces Number 2
Fireplaces Type Family Room, Gas, Living Room, Wood Burning
Fireplace Yes
Appliance Dishwasher, Dryer, Microwave, Range, Refrigerator, Washer, Water Softener Owned
Exterior
Parking Features Attached Garage, Detached, Asphalt
Garage Spaces 4.0
Fence None
Pool None
Waterfront Description Deeded Access,River Front,Shared
Roof Type Asphalt
Road Frontage No
Building
Lot Description Tree Coverage - Medium
Story One
Foundation 1767
Sewer Private Sewer
Water Private, Well
Level or Stories One
Structure Type Aluminum Siding
New Construction false
Schools
School District River Falls
Read Less Info
Want to know what your home might be worth? Contact us for a FREE valuation!

Our team is ready to help you sell your home for the highest possible price ASAP
GET MORE INFORMATION







