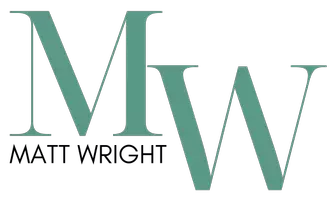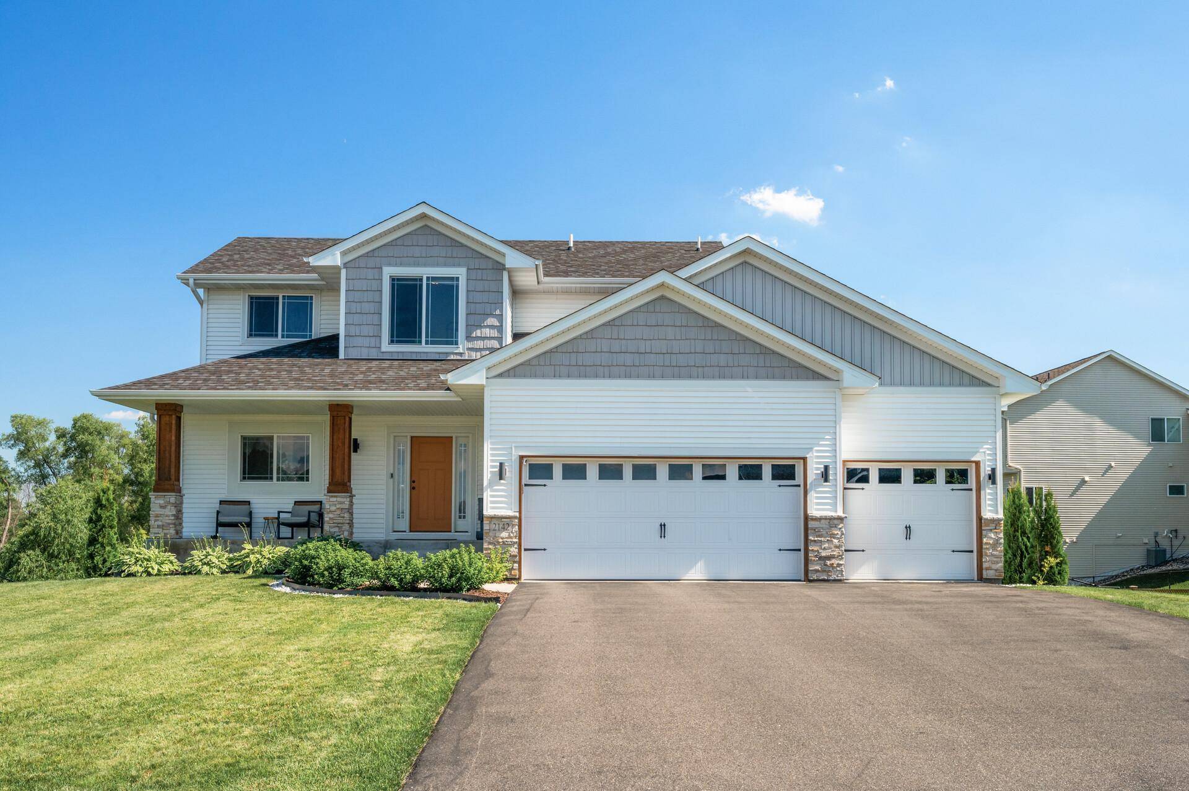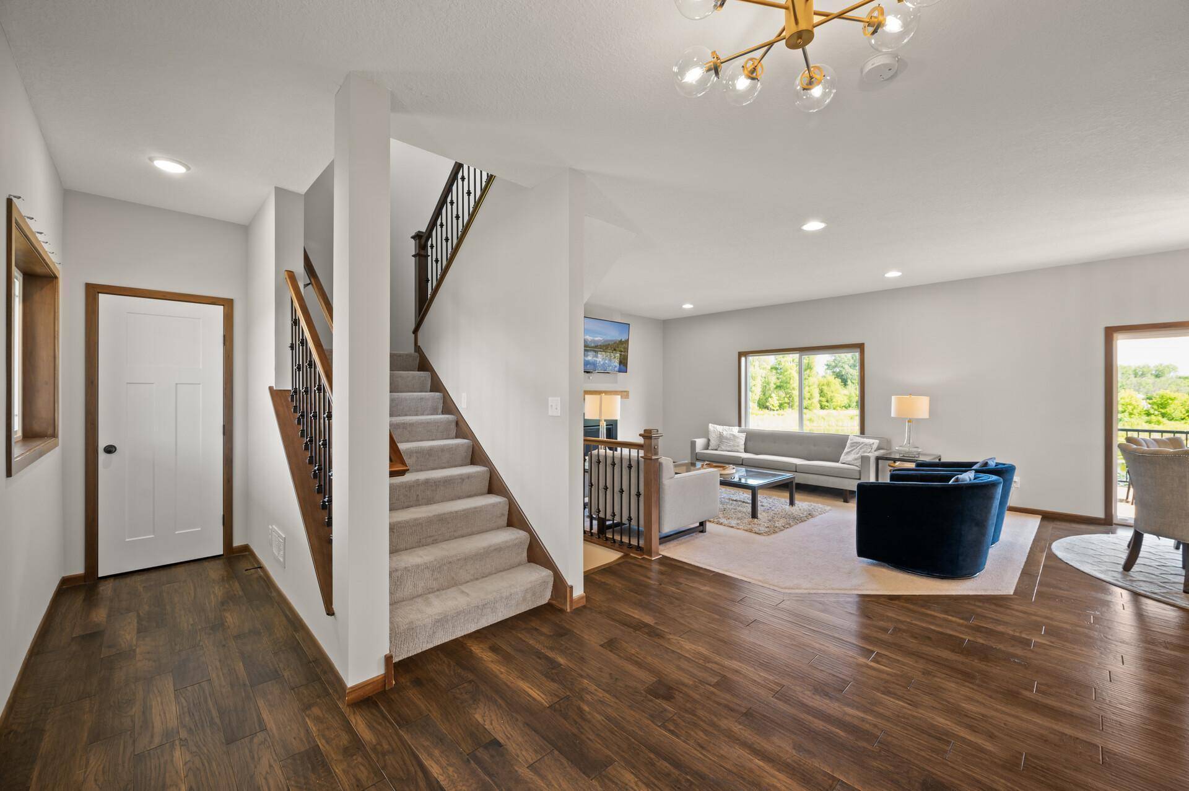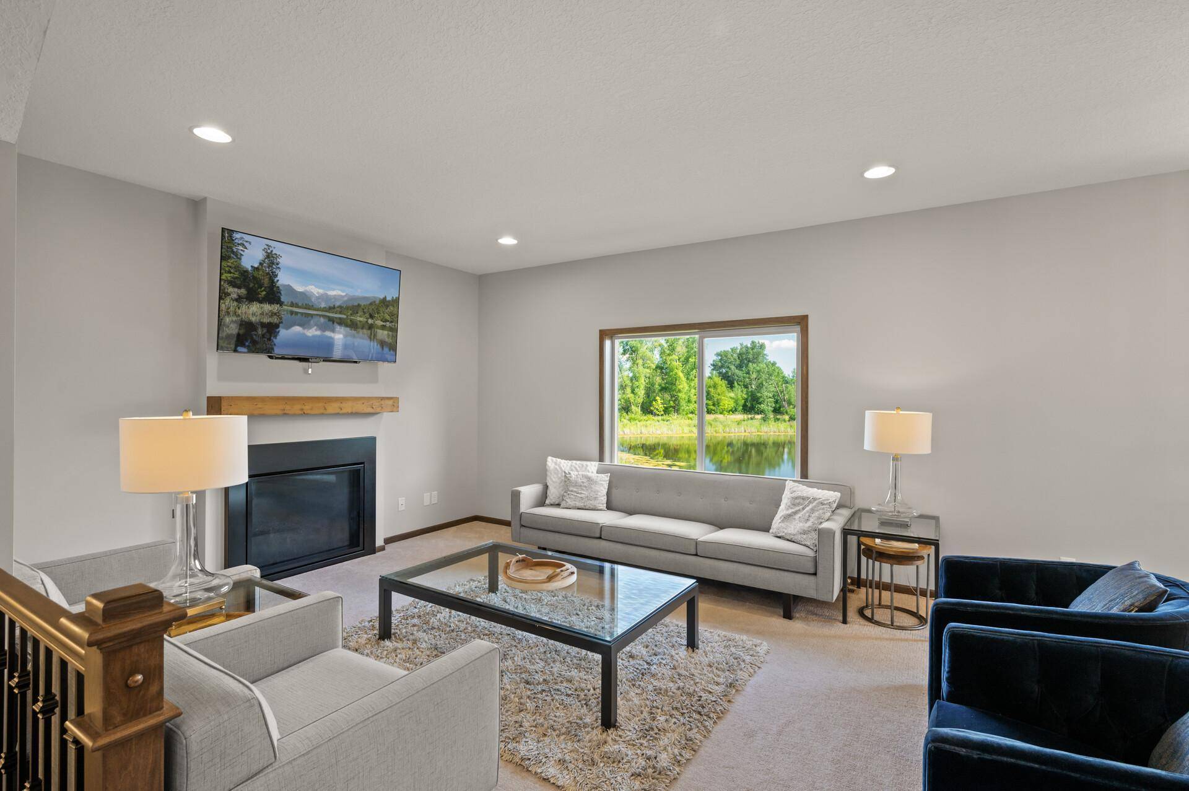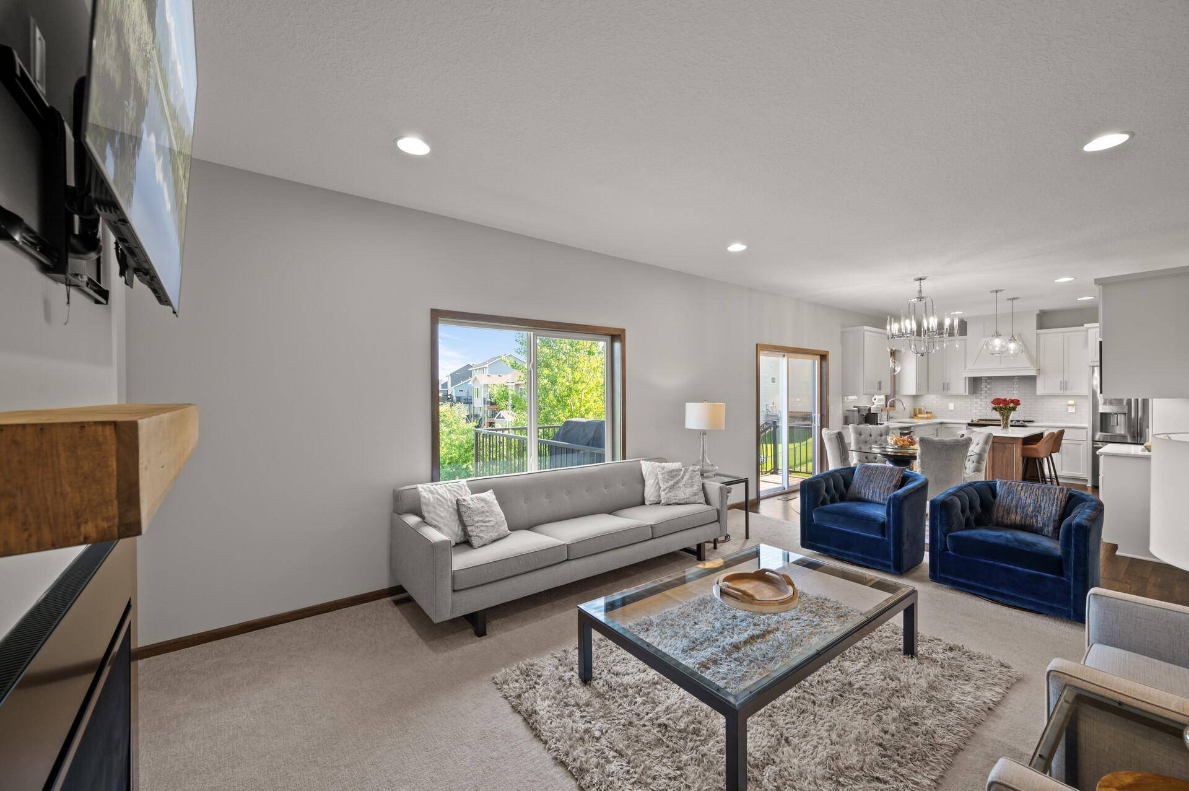4 Beds
4 Baths
2,487 SqFt
4 Beds
4 Baths
2,487 SqFt
OPEN HOUSE
Sat Jul 12, 12:00pm - 2:00pm
Key Details
Property Type Single Family Home
Sub Type Single Family Residence
Listing Status Active
Purchase Type For Sale
Square Footage 2,487 sqft
Price per Sqft $221
Subdivision Northpointe 5Th Add
MLS Listing ID 6723164
Bedrooms 4
Full Baths 2
Three Quarter Bath 2
HOA Fees $50/ann
Year Built 2017
Annual Tax Amount $5,300
Tax Year 2025
Contingent None
Lot Size 9,583 Sqft
Acres 0.22
Lot Dimensions 103x115x70x111
Property Sub-Type Single Family Residence
Property Description
Location
State MN
County Anoka
Zoning Residential-Single Family
Rooms
Basement Block, Daylight/Lookout Windows, Drain Tiled, Egress Window(s), Finished, Full, Storage Space, Sump Pump, Walkout
Dining Room Kitchen/Dining Room
Interior
Heating Forced Air, Fireplace(s)
Cooling Central Air
Fireplaces Number 1
Fireplaces Type Decorative, Gas, Living Room
Fireplace Yes
Appliance Air-To-Air Exchanger, Dishwasher, Disposal, Dryer, Gas Water Heater, Microwave, Range, Refrigerator, Washer, Wine Cooler
Exterior
Parking Features Attached Garage, Asphalt, Electric, Garage Door Opener
Garage Spaces 3.0
Fence Chain Link, Full
Pool None
Waterfront Description Pond
Roof Type Age 8 Years or Less,Asphalt
Building
Lot Description Some Trees, Underground Utilities
Story Two
Foundation 843
Sewer City Sewer/Connected
Water City Water/Connected
Level or Stories Two
Structure Type Brick/Stone,Shake Siding,Vinyl Siding
New Construction false
Schools
School District Centennial
Others
HOA Fee Include Other,Professional Mgmt
Virtual Tour https://listing.millcityteam.com/ut/2142_Dogwood_St.html
GET MORE INFORMATION

